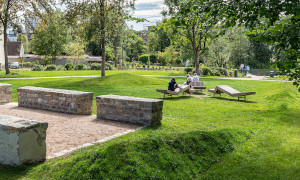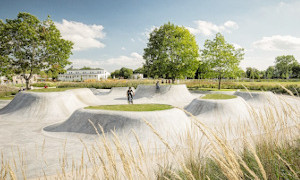The new "Urban Areas" zoning category was added to the Zoning Ordinance effective May 13, 2017.
According to the model introductory decree of the Conference of Building Ministers, the new area category allows "a broader mix of uses (...) compared to the mixed area. This is also intended to avoid or reduce traffic and promote the emergence of a lively public space."
At its meeting on 6 and 7 April 2018 in Munich, the bdla working group on urban development and open space planning, chaired by Prof. Ulrike Böhm, bbzl böhm benfer zahiri, Berlin, dealt with the question of how and under what conditions high-density urban districts are to be developed against the background of the new building area category "urban area" (MU).
In principle, the intention of the legislator to develop compact mixed-use neighbourhoods with the introduction of the new area category, which can be easily accessed by environmentally friendly means of transport such as bus, train and bicycle, is assessed positively. They enable short distances between living, working, local supply and leisure facilities. The bdla also welcomes the intention to strengthen the inner development, because: Additional living space is currently needed in many large cities. It should be created primarily within the city limits, instead of further encouraging suburbanization.
Urban areas with a maximum floor area ratio of 3.0 correspond to the building density of Wilhelminian residential quarters, which are generally very popular, but often have problematic residential qualities with dark apartments and insufficient open space. If past mistakes are not to be repeated, the bdla therefore demands that the development of Urban Areas be linked to quality criteria. To this end, the working group has developed a position paper with recommendations for action.
The essential requirement is planning and design across all building areas, always with the aim of creating high residential and open space qualities - also with regard to adaptation to climate change. An important instrument for this is the creation of integrated development concepts, both at the level of the neighbourhood and beyond.
In order to achieve the highest possible diversity, liveliness and quality of life in the neighbourhood, not only (open) space concerns must be analysed, but also economic, social and demographic concerns, among others. Qualified open space design plans are essential for implementation at the building site level.


