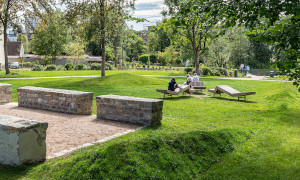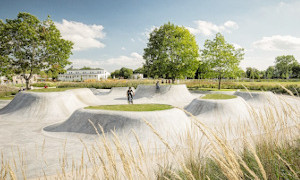By Prof. Heinz W. Hallmann
The bauhaus combined craftsmanship, architecture and the fine arts. It lacked the art of designing and building outdoor spaces.
As a consequence of the modernism in architecture that had been emerging since the beginning of the 20th century, Walter Gropius founded the bauhaus in 1919, one year after the end of the First World War. The bauhaus was based in Weimar from 1919 to 1924, then in Dessau until 1932, and its last station was Berlin in 1933. It was the revolutionary idea of a new school of building in which craftsmanship, together with architecture and the fine arts, would create "the new building of the future, which will be everything in one form: Architecture and sculpture and painting" (Walter Gropius, bauhaus manifest 1919, in: 50 Jahre bauhaus, Stuttgart, 1968).
In fact, at the bauhaus all the fine arts were placed on an equal footing with (spatial) architecture. One art, however, was missing: it was the art of giving equal consideration to the exterior spaces of the built environment, which in real social life are indispensably connected with the buildings, and of designing and building them as a consequence.
One art was missing: the art of designing and constructing the exterior spaces, which are indispensably connected with the buildings, also on an equal footing.
At the time of the founding of the bauhaus, there was no school that dealt practically or theoretically with garden and landscape design in the spirit of an incipient modernism comparable to the bauhaus.
However, in the 1920s and early 1930s, a circle of garden and landscape designers gathered around the well-known perennial grower and garden poet Karl Foerster in Potsdam Bornim, who strove for creative participation in the new construction of the house, the city, and the landscape. Their best-known representatives were Hermann Mattern and Herta Hammerbacher. They formed something like the nucleus of a new modern school of garden and landscape architecture.
The bauhaus in context
First, however, let us return to the question of the new building propagated at the bauhaus. In addition to the general goals of reduction to simple functional form as well as simple, visibly comprehensible constructions and materials, the latter pursued one main goal: the interiors were to form as intimate a unity as possible with the external surroundings. To this end, the traditionally load-bearing exterior walls of a house, which with their perforated facades (windows) allowed a view to the outside, were dissolved by a skeleton construction - made of steel or reinforced concrete - in order to create the best possible visual connection between inside and outside via pure glass facades.
But what should this outside look like? Preferably existing nature? In the form of forest, meadow? Depending on what was available? And what if there was nothing natural at all?
There were no answers to these questions at the bauhaus or in the theory and practice of architectural modernism.
One exception was the architect Mies van der Rohe, who decidedly helped plan the exteriors of his buildings himself, gardens such as squares, terraces and courtyards. For their planting, he sought the advice of experienced gardeners, including Karl Foerster.

In the end, however, one has to conclude: In addition to the undoubtedly captivating view of the construction of the individual concrete object, what was missing at the bauhaus was not only an inclusive consideration of exterior space design. Above all, it lacked an absolutely essential view of the contextual spaces outside the individual building that existed in reality or were to be newly created, namely the urban ones of the other buildings, the streets and squares.
A new view of building brought to life by the bauhaus could therefore only be continued subsequently - for example in realized projects after the Second World War - with an equally new view of the city. Its buildings were therefore no longer to be placed in rows or in blocks, but freely in space, in order to be able to redeem their modern quality of facades opening up all around. A prototype for such a new city is the Hansa Quarter in Berlin. Multi-storey single residential buildings, designed by internationally renowned architects, supplemented by building complexes for the infrastructure, were placed in a so-called natural flow space.
However, the Hansa Quarter experiment also marked the end of the new modern city, because it lacked the familiar qualities of urbanity, the building-accompanied closed streets with the socially indispensable characters of front (public) and back (private), the public squares, courtyards, gardens and parks.

If the quality of living and life in the Hansa Quarter can still be considered very high today, some 60 years later, this is due on the one hand to the quality and prominence of the residential buildings and the proximity to the "real city". On the other hand, however, this is also due in particular to the fact that the building solitaires are situated in a park-like area. The fact that this was possible is due not least to the persistent insistence of the landscape architect Walter Rossow during the urban planning phase.
This example makes it clear how a so-called natural flowing space has to be designed in order to be suitable as an outdoor supplement to the living space for people. It must be spatially structured and designed so that the aforementioned flow space can emerge as a garden or park and thus as an outdoor space for residents as well as for the public.
Modernity in garden and landscape design
The garden and landscape architecture between the two world wars clearly set itself apart from the garden art history practiced until then in some approaches, without however completely "losing sight" of it. However, certain forms of gardens, with their associations and connections to the house, were rejected as dogmatic and stereotypical (prototypical for this were designs in the style of English gardens on too small villa plots with so-called pretzel paths).
The new design of the outdoor space was carried out in accordance with the requirements of use, in particular social requirements, from the local conditions in the spatial context of the surroundings. Their characteristics could be taken up or consciously counterpointed. In this context, ground modelling and a more differentiated use of plants became increasingly important. Even though concrete and steel were borrowed from modern building for the design of outdoor spaces, the natural materials of earth and soil, stones, water, and essentially plants remained for the design and construction of the gardens.
While the bauhaus took a revolutionary approach to the individual object, the "building", with the "aid" of the fine arts, but without a corresponding inclusion of the spatial environment (= lack of concern with the spatial context), the new garden and landscape architecture made not only a particular object - such as a garden or park - but at the same time the entire environment a possible development task.
All undeveloped, i.e. free, living spaces of man and nature thus became potential future fields of garden and landscape design, a comparatively universal idea. This is, somewhat generalized, also the new approach of the "Mattern-Hammerbacher-School", which was reflected in corresponding model studies for a new "urban landscape" as well as in concrete projects.
For the design of the living spaces necessary for human beings, "nature as a cultural task" now also takes on greater significance, which becomes apparent in the use of an expanded spectrum of cultivated plants read from nature.
Whereas the bauhaus propagated a hard break with the whole of historical architecture with its Neues Bauen, no such thing happened in the new approach to garden and landscape architecture. On the contrary: the new was already laid out in decisive approaches in the old. For example, the idea of designing an entire landscape and integrating the buildings - castles, manor houses, farms, villages, etc. - in the process had already been known for almost 200 years from England at the beginning of the 20th century through the "invention" of the English Garden.
Most of the large urban parks, albeit for other than aristocratic and wealthy social classes, were laid out from the 19th century onwards in modified versions of the English Gardens, for example by F.L. Sckell in Munich and Bavaria and Peter Joseph Lennè in Berlin and Prussia, and were thus models for all future urban parks, albeit with changing (social) usage requirements.
The direct assignment of outdoor spaces to the house had also already been propagated since the beginning of the 20th century by the architect Muthesius, following the example of the English country house, and introduced into garden architecture as the Architectural Garden.
If, therefore, we are talking about a landscape architecture of modernism, then this was above all additionally demonstrated by criteria other than those of the bauhaus. It appeared to be more temporally extended, in a closer context with its own history, taking greater account of the new social conditions as content-related requirements, in a spatial context spanning all objects and, last but not least, in an expanded conception of shaping nature by means of a greater variety of plants.
Author: Prof. Heinz W. Hallmann, landscape architect bdla, Aachen. The text appeared in the bdla association magazine "Landschaftsarchitekten" 1/2019.
- Latitude: 0
- Longitude: 0


