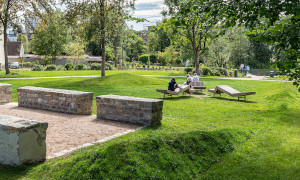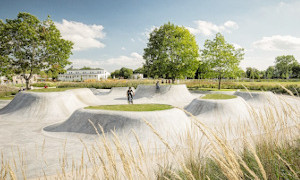The future task of the profession is the sponge city.
By Dr. Carlo W. Becker
20,000 years ago, a thick layer of snow and ice covered large parts of Germany. The average temperature was 5-7 degrees lower than today. In 2100, the temperature will rise by 2 degrees, if the climate protection targets can be met.
So it will get hotter, mainly due to the coincidence of hot spells and droughts with the dry spell effect. Dry surfaces that do not evaporate do not provide cooling during the day. A dry lawn is just as hot as a concrete surface on a hot summer day.
The landscape architecture profession has recognized that heavy rainfall is a relevant variable in open space design. We have actually known this for some time, but the "special service" flood proof is only now being regularly commissioned. Only now, for example in Berlin, is a guideline being developed on how stormwater management can be integrated at an early stage in the development of urban planning projects and the preparation of development plans through master stormwater plans. We talk about residential areas without runoff and disconnect.
But hand on heart: Is consistent decoupling a matter of course that has been practised for a long time in practice?
Dr. Carlo W. Becker
No, it is not a matter of course. But the current planning credo is to retain rainwater and manage it decentrally on site. The water is collected in troughs and infiltration trenches and then infiltrated on site.
However, in view of the expected heat load in the cities, the drainage and infiltration of rainwater is wrong. Water may no longer be drained, but it also may no longer be simply infiltrated at scale. It is needed to evaporate and to provide water for city trees. Water is a scarce resource that should be used to cool cities. I call this change in perspective the "sponge city principle".
Why sponge city?
With solar radiation, a significant amount of energy takes place. When this energy hits moist, water-saturated green spaces, the water can evaporate. This creates evaporative cooling, also known as latent or hidden energy. This process results in a small increase in temperature. Energy is consumed in the evaporation process.
In the highly sealed city and in drained landscapes, there are no or only a few such "refrigerators" with water-saturated green areas. On dry surfaces, solar energy cannot be "consumed" via evaporation. This creates the sensible energy that is perceived as a temperature increase and leads to the "Urban Heat Islands".

Even the large undeveloped Tempelhofer Feld in Berlin is significantly hotter on a sunny summer day, when the extensive meadow areas are dry, than the neighbouring residential areas with their tree-lined streets and gardens.
Wetlands have the highest evaporation rates, as evaporation can take place simultaneously via the soil and the plants (evapotranspiration). Open water areas, on the other hand, are less favourable because the water body heats up during the day and acts as a heat reservoir at night. However, cooling via evapotranspiration only works if a high usable field capacity is guaranteed, i.e. water is actually available for the plants.
Consequently, we have to plan "sponge cities" in which sealed surfaces offer the opportunity to collect water. The water is therefore not drained away, but used to irrigate the trees and the "urban wetlands" - i.e. compacted evaporation beds. This will help cool the city on hot summer days. But easier said than done. That's because the usual codes are designed for runoff and infiltration. Evaporation is not (yet) a relevant factor in the design. The sponge city principle has not yet arrived in practice.
BlueGreenStreets research project
In the BlueGreenStreets research project of the Federal Ministry of Education and Research, an interdisciplinary research team is investigating how existing streets can be made more water-sensitive, heat-adapted and greener. In the module "Multicoded streetscape design", bgmr is developing and supporting concepts for transforming existing streets in cooperation with several cities. The methodology "Research by design" is used to investigate which problems and difficulties arise in the creation of blue-green streets and how they can be solved.
Sponge City SchumacherQuartier in Berlin-Tegel
When BER opens, the plans for the new SchumacherQuartier in Berlin Tegel can be implemented. The new urban quarter with over 5000 residential units is planned as a largely drainage-free settlement area. The natural water balance is the target. This means two thirds evaporation and only one third infiltration. Blue-green roofs will be laid out on the building areas, followed by sealed evaporation beds, and only the remaining water will be fed into the infiltration system. With this cascade, only three percent of the sealed areas are required for infiltration. The water is evaporated in the blue-green streets, and the residual water feeds an alternating wet pond with an overflow in an infiltration system in the park. Thus, the water is retained in the urban quarter as long as possible.

Sealed surfaces are thus no longer a problem, but offer a potential area for water to be used for cooling the city.
Grey infrastructure as a task for the future
Since areas of grey infrastructure such as roads, parking spaces and roofs are abundant in our cities, a new field of activity is opening up in the city in the context of climate change. Using grey areas to make the green wetter with water, to irrigate trees and to provide urban wetlands as cooling spaces.
At the same time, we need to make the grey greener, because grey areas represent one of the few larger potential areas in increasingly dense cities to develop the city in a heat-adapted and water-sensitive way. The prerequisite is that the one-dimensional planned infrastructures become more multicoded. The one-dimensionality of space is transformed into a multi-dimensionality and the blue and green of the grey infrastructures are considered at the same time. Street spaces will then look different in the future.

As already noted: Multicoding is usually easier said than done in practice. It remains exciting.
Author: Dr. Carlo W. Becker, landscape architect, bgmr Landschaftsarchitekten GmbH, Berlin. The text appeared in the bdla association magazine "Landschaftsarchitekten" 4/2019.
- Latitude: 0
- Longitude: 0


