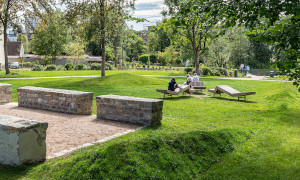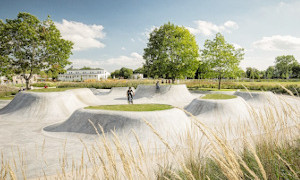By Prof. Dr.-Ing. Catrin Schmidt
Climate change is gaining speed and is associated with increasing climatic extreme events.
For example, the number of hot days has more than doubled in just two consecutive normal climate periods, and values have already been reached that were originally forecast for mid-century (see, among others, UBA, 2021: Development of Hot Days).

Built-up areas are particularly affected by heat stress - a situation that is further exacerbated by new development in inner-city open spaces. The years 2018 to 2020 were also characterized by extreme summer dry and drought periods in large parts of Germany (UfZ, 2021: Drought Monitor).
As a result, vegetation in built-up areas in particular showed considerable drought damage and loss of vitality. At the same time, heavy rainfall events are on the increase, leading to more frequent flooding due to the high degree of sealing in built-up areas and the increase in settlement and traffic areas.
Our cities urgently need to be rebuilt if they want to be fit for the future!
Prof. Dr.-Ing. Catrin Schmidt
The Corona pandemic shows how important a functioning green infrastructure in built-up areas is for the well-being and health of the population. On average, one in four people visited urban green spaces more frequently since the start of the pandemic than before (GaLaBau, 2020: nationally representative survey of 2010 people by the opinion research institute Forsa).
For about half of the respondents, according to nationwide surveys, the importance of green spaces has increased further since the Corona crisis, and even more so for families with children and people under 30 (ibid. GaLaBau). In order to increase the pandemic resilience in built-up areas, there is a need for an increased expansion of urban and regional green systems, a targeted improvement of recreational conditions (such as for exercise sports), a strengthening of public space as well as diverse, small-scale and flexible functional mixes and an increase in residential qualities.
Landscape planning can contribute to this on the one hand with the instrument of municipal landscape plans, and on the other hand with the instrument of green space plans. However, there is a considerable gap between the two, especially at the level of urban neighborhoods and districts. In addition, the role of the green ordinance plan has changed significantly since the introduction of environmental assessment. For example, some green ordinance plans have since become more focused on intervention regulation. Furthermore, since green ordinance plans usually refer to the scope of a development plan, a significant regulatory gap remains in the built environment. For example, although growing flood hazards have been counteracted in recent years by hydraulic engineering flood protection measures, at the same time there has been a significant increase in building density in existing settlements in flood risk areas. Increasing heat stress in cities can also only be effectively counteracted if the existing buildings are also included in concepts for measures, especially since the problem situation in built-up areas is in part exacerbated by trends such as the creation of gravel gardens.
In this respect, landscape planning in built-up areas must be comprehensively strengthened through various activities. For this the following suggestions are made:
1. forcing landscape planning green concepts for urban quarters.
Particularly in large cities, we need a concretization of the municipal landscape plan or, in city states, a concretization of the landscape program through creative design of neighborhood-related green concepts which, as informal concepts, specifically address the specific need for action in urban neighborhoods and are to be understood as a counterpart and supplement to urban development concepts.
Among other things, they should identify the need for public and semi-public green spaces (preferably in blocks) and design a green infrastructure that takes into account the recreational needs of the population as well as the climatic situation, the biotope network, possible risks, e.g. from flooding, and other challenges.
At the same time, an area-wide stormwater management system should be designed, which, in line with the principle of a "sponge city", ensures a better water supply for the urban green in dry periods and infiltration and damage reduction during heavy rain events. Such a precautionary strategy must encompass the existing buildings as well as structural additions and redensification in the neighborhoods and be multifunctional in design.
The requirements for the use of green spaces should also be developed in a multifunctional and participatory manner, so that a framework for the design of individual green spaces can be derived from an overall view of the respective urban district, which can, for example, provide the basis for subsequent design competitions.
In addition, suitable areas should be identified for supplementary climate adaptation measures such as roof and facade greening, and overall priorities should be set for the implementation of measures and key projects developed. In this way, neighborhood-specific green concepts can provide a situation-adapted framework for smaller-scale green development plans and building site-specific open space design plans, while at the same time providing important impulses for the development of existing buildings.
2. green development plan 2.0 initiative
While an environmental assessment at the B-Plan level has the task of identifying the likely significant environmental impacts and describing and evaluating them in an environmental report (§ 2 para. 4 BauGB), green space plans are conceptual instruments that specify the goals, requirements and measures of nature conservation and landscape management (§ 11 BNatSchG). In this respect, they do not duplicate each other as instruments, but complement each other in a meaningful way. The design and planning orientation of the green space plan should be further developed, as this is a major strength of the instrument. At the same time, the green space plan has a bundling function, which is becoming increasingly important with the strongly growing, diverging planning requirements.
Development plans require a "green" qualification! This applies all the more in cases of the accelerated procedure according to § 13 a and b BauGB, in which no environmental assessment takes place. However, even in development plan procedures with integrated environmental assessment, environmental reports cannot replace the design and planning component of green development plans. In this respect, it is important not to focus exclusively on the impact regulation, but to use them to plan and detail a green structure that is both climate change-adapted and attractive in terms of design and ecological quality. Recreational concerns must be taken into account, as well as flood protection, species and biotope protection, and other concerns.
Against this background, it is very welcome that the Insect Protection Act passed in June 2021 significantly strengthens green space plans in instrumental terms. In the future, they should be able to be drawn up both to safeguard open space and develop green infrastructure within built-up areas and to design, maintain and develop larger open spaces of particular importance for settlement-related recreation and the immediate edge of towns or villages, and to develop selected cultural landscapes of particular importance for recreation.
The potential of green space plans should be made clear more offensively and publicly with an initiative "Green Space Plans 2.0", in which, for example, a selection of green space plans is used to show what they can achieve and a model project is initiated in which green space plans are methodically further developed. It would also make sense to prepare practice-oriented planning modules, for example for climate-adapted measures such as functional planting pits for street trees with the inclusion of precipitation water and much more.
3. landscape planning requirements for qualified open space design plans
Qualified open space design plans further develop the objectives of green space plans at the building permit level and thus offer the opportunity to consistently operationalize the principle of "double internal development". In addition to underpinning green space plans, they should also be required as a mandatory requirement by municipalities for building applications in existing structures, because it is precisely there that they can cover a need for action that no other instrument can provide.
Open space design plans basically include the design and equipment of undeveloped areas of developed land and the greening of built structures (roof and facade greening). In addition, however, municipalities should in future also set specific qualitative requirements for open space design, which are to be checked when an open space design plan is submitted.
For example, qualified open space design plans should also include statements on planned stormwater management and infiltration, planned climate adaptation measures, location in flood risk areas if applicable, and planned species protection measures on the building/garden. The creation of gravel gardens should be generally prohibited due to their significant ecological detrimental effects. It is suggested that the landscape planning requirements for qualified open space design plans be discussed on a cross-state basis and concisely summarized.
4. methodical further development of urban landscape plans
In many large cities of the Flächenbundesländer, a variety of informal concepts have been established in the last two decades parallel to the municipal landscape plan, especially in the field of recreational provision, be it e.g. open space development concepts, green space concepts, recreation concepts, etc. On the one hand, this is understandable due to the diversification of the requirements for a green infrastructure. On the other hand, an increasing outsourcing and independence of individual aspects weakens the instrument of the municipal landscape plan in the built-up area if they are not conceptually combined and bundled again in the landscape plan. For a sustainable green infrastructure cannot be planned and developed without taking into account recreational concerns, but at the same time also climatic, biodiversity-related and other concerns. Against this background, municipal landscape plans in large cities should be strengthened in their coordination and bundling function and methodically developed further, e.g. in the area of recreational provision. It is proposed to initiate model projects and practice-oriented research projects for the methodical further development of urban landscape plans and to support an increased exchange of planning experience between cities and municipalities.
The measures listed above were developed in the bdla working group landscape planning and coordinated with other expert bodies in the association.
Author: Prof. Dr.-Ing. Catrin Schmidt, landscape architect bdla, Dresden, Director of the Institute of Landscape Architecture, Technical University of Dresden, spokesperson for landscape planning of bdla Saxony. The text appeared in the bdla association magazine "Landschaftsarchitekten" 3/2021.
- Latitude: 0
- Longitude: 0


