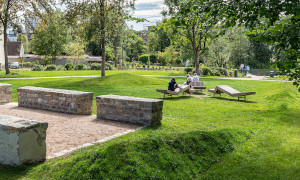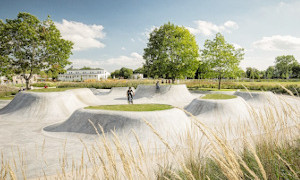Awarded Bachelor and Master Theses 2022

© Aimee Neff
Turn the Tide! A landscape-based strategy for a resilient Knysna shoreline // Between the Tide: A Landscape-based Strategy for a Resilient Knysna Shoreline, South Africa
Master's thesis at the Technical University of Munich, Chair of Landscape Architecture and Transformation.
- Author: Aimee Neff
- Supervisor:inside: Prof. Dr. Udo Weilacher, Second examiner: Antonia Koukouvelou M.Sc.
Abstract
Extreme weather events such as drought and heavy rainfall have caused widespread disaster conditions in South Africa over the past decades. As a result, in early 2022, the South African Parliament published a new bill to deal with the consequences of climate change, highlighting the urgent need for action on climate resilience. But what does climate resilient development look like in South Africa?
In 2016, South Africa recorded its hottest summer ever. Areas in the country's interior are becoming uninhabitable due to rising temperatures. In search of better living conditions, residents:inside are relocating to the country's coastal regions. However, rapid population growth in these regions is limited by drought and water scarcity. One of these places is Knysna, a coastal town with 50,000 inhabitants. The town is located about 450 kilometers east of Cape Town in South Africa's Western Cape Province.
In addition to climate change, Knysna faces numerous social, economic and environmental challenges that require immediate action. The town cannot address these issues until it addresses its greatest challenge: climate resilience.
The goal of this work is to develop a landscape-based strategy for Knysna that is applicable at multiple scales and supports its evolution into a climate resilient and socially re-energized city. The REACT(ivate) concept lays the foundation for this transformation in two steps. The first is to identify and respond appropriately to expected and unexpected impacts of climate change. Knysna must respond to sea level rise, drought, flooding, and wildfires. The second step is to activate forgotten spaces by inviting citizens to rediscover their coastline.
Knysna can only prepare for the impacts of climate change if the urban fringe responds to rising sea levels through one of the following three methods: Attack, Defend, and/or Retreat. This process, guided by structuralism theory, will assist the city in its development of a socially reactivated and climate resilient coastline without risking a loss of its collective identity.
The design envisions a radical transformation of the central neighborhood, with the goal of connecting the city and the waterfront. The retreat of the city's perimeter creates a contiguous shoreline that allows for the growth of salt marsh and purifies gray water. At the same time, the design emphasizes the multidimensional value of public space by creating a variety of recreational opportunities and spatial qualities.
The author of this paper has chosen to disregard the complex planning procedures and financial constraints that would be associated with a large-scale transformation project in South Africa. In the course of working on the project, the consequences caused by climate (change) have become more concrete and have shown that there is an urgent need for action.
Justification for the award
In her thesis, Aimee Neff develops a landscape-based transformation strategy for the coastal town of Knysna in South Africa that responds to the challenges of global climate change and is applicable at multiple scales. In particular, the thesis addresses the threat of sea level rise, increasing drought, flood and forest fire risks.

© Veronika Herrmann / Aurelia Ibach
A design conception of the Hof- und Herzoggarten Landshut: Landshut Triad - City.Forest.Park.
Bachelorthesis at the Weihenstephan-Triesdorf University of Applied Sciences, course of studies landscape architecture.
- Authors:inside: Veronika Herrmann, Aurelia Ibach
- Supervisors: Prof. Tilmann Latz, Prof. Ingrid Schegk
Abstract
The city of Landshut is located in the catchment area of Munich and has been experiencing strong immigration with accompanying growth for years. The inner-city image is characterized by the historic old town, the Isar river and the Trausnitz castle towering above it. The green backdrop for this unique cityscape is the Hof- und Herzoggarten Landshut. As the largest open space and inner-city recreation area, the Hof- und Herzoggarten plays an important role for the city of Landshut and its residents. On the one hand, it reflects the historical development of the city over various epochs and thus represents an important cultural heritage. On the other hand, with its impressive area of 33 hectares, it assumes an indispensable, balancing function for the city's climate, which will become increasingly important in times of climate change, not only today, but also in the years to come.
The holistic view in the form of an inventive analysis and evaluation of the Hof- und Herzoggarten led to the comprehensive concept "Landshut Triad City. Forest. Park." which elaborates the potentials, resolves existing conflicts and equips the site for the future. The zoning resulting from the analysis and evaluation into town, forest and park is strengthened with the site-sensitive concept. It elevates the characteristics of these existing zones and enlivens their potentials. In particular, movement between and within the Town and Park zones is addressed so that barrier-free access can be developed despite the intense topography. In the Forest zone, the focus remains on experiencing and being active in nature. Solutions for other issues such as pressure of use, historical legibility and especially the accessibility and findability of the facility are in the foreground.
The concept helps the Hof- und Herzoggarten to gain new self-confidence. With its inclusive design and sensitive treatment of the existing buildings, it stands as a model for future developments in public space.
Justification for the award
With a design for the Hofgarten in Landshut that has been consistently developed from the site, Aurelia Ibach and Veronika Hermann have produced an extremely effective design that meets the growing need for freely usable green spaces for Landshut's growing population and that we would like to recommend to the city for further development.
In their analysis, the authors clearly identify the park's shortcomings, such as the difficulty of finding and walking through it, extremely diffuse areas of use, and the increasing loss of visibility of cultural heritage. They then distill precisely from these problems the possibilities that the topographically and historically unique inventory holds and develop from this a simple, yet sophisticated and, in our opinion, extremely effective design concept.
Thus, the entrances around the park are individually staged within existing area potentials (spring wall, Europagarten, ...), well-fitted elevator variants for barrier-free access are made and not only connected with horticultural special themes, but also climatically effective measures (unsealing, rainwater retention).
A decisive factor is the relocation of the wild animal enclosure, which is cleverly relocated in terms of design to an area of the forest that has hardly been frequented to date, thus expanding the park and creating a spacious and spectacularly connected meadow landscape on the heights above the city that can be used by the people of Landshut. Intelligently placed interventions for play and stay enrich the possibilities of use and the experience without diminishing the effect of the meadow landscape(s).
The demand to let the peacocks roam freely or simply to open the gates of Trausnitz Castle in order to expand the possibilities of use and to decentralize and extend the intensities of care and use is something one has to come up with first.
Aurelia Ibach and Veronika Hermann show exemplarily, how one could really breathe new life into an overused and crowded park by tidying up and redistributing existing elements, the intelligent use of existing surface potentials and a good design of few, purposefully set elements!
The bdla Young Designer Award is endowed with € 250 each and a certificate.
This year's awards are kindly supported by the offices NMM [Nicole M. Meier] LandschaftsArchitektur and Prof. Schaller UmweltConsult GmbH will take place.

- Latitude: 0
- Longitude: 0


