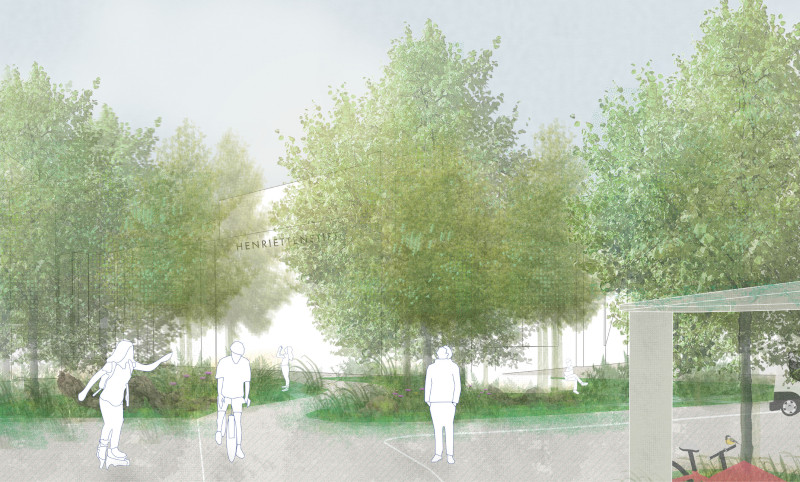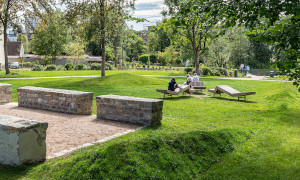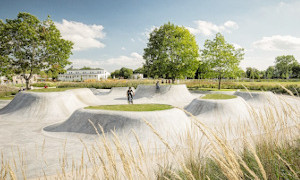Positioning and priorities of the next generation
By Christian Werthmann
It seems that everything that is currently or has been going wrong in the city for a long time is somehow supposed to be fixed very quickly. Or to put it another way: we finally want a different city, and we want it now. It should be more sustainable, more social, more climate-friendly, more resource-conserving, more wildlife-friendly, more liveable and, incidentally, more "beautiful".
The cross-sectional discipline of landscape architecture sees itself as capable of reconciling these many, sometimes contradictory demands in the open spaces of the city. Instead of hard, monofunctional, gray infrastructures, our discipline has been promising soft, multifunctional, green-blue infrastructures for some time now. There are now many planned and built projects that have set themselves the goal of meeting as many of these requirements as possible.
But what does an entire city look like in which these aspirations are implemented step by step without compromise? Surely the urban responses to the three major challenges - climate crisis, loss of biodiversity and social inequality - should inevitably give rise to a new appearance of the city?
What does it look like when the transport, energy and building turnaround clash with biodiversity and inclusivity efforts?
Who wins, who loses, who has priority? As a planning and design profession, it is our duty to make this clash productive through clear planning principles and comprehensible prioritization. But are our existing instruments sufficient for this?
Don't the number and scale of the crises require a complete overhaul of urban and landscape planning?
But wait a minute - something like this has happened before. Confronted with the blatant shortcomings of the industrial city of the 19th century, our predecessors formulated the principles of the modern city a hundred years ago, which differed fundamentally from the city of the 19th century. The ideas of "modernity" are still sweeping the globe today, but are also generating immense side effects. In the radical separation of living, working, recreation and transportation, basic social needs fall by the wayside. Today, reversing the mistakes made is a task in itself.
Shouldn't we learn our lessons, take a step-by-step approach and return to feasible and verifiable individual measures? In the case of landscape architecture, does this mean that we carry on as before and the city simply becomes greener? Will we then have more perennial retention swales, more meadow areas, infiltration-capable and carbon-neutral path surfaces, more comfortable cycle paths, more trees, more playgrounds, age-appropriate seating, green façades, smart electric charging points, energy-saving street lighting and fewer parking spaces in the city? Is this the "Look of Zero"?
A group of eight landscape architecture master's students at Leibniz Universität Hannover were confronted with these questions.
In a very free process, the students set their own priorities and demonstrated at specific locations in Hanover what constitutes the "Look of Zero" for them.
Four of these very personal location findings are shown below. They give a small insight into the priorities of the next generation within the turnaround and crisis inflation.
Biomass as an aesthetic
A perspective on the design of climate adaptation
By Frederik Ast
In the reflection on the question of the future aesthetics of climate adaptation, a fundamental thought comes to mind - namely, whether we should seek the answer theoretically or rather practically test site-specific, creative solutions for efficient climate adaptation in order to consequently gain the aesthetics? When exploring the new aesthetics of climate adaptation within the discipline, the challenge is to avoid falling into the trap of imported and globalized architecture. Principles and ecosystem performance standards as well as technical implementations can undoubtedly be explored within the discipline.

It is possible that aesthetics as an overarching guiding principle is the result of derived necessities. In the context of the master's project "Look of Zero", a possible aesthetic arose from the urgency of radical greening with regard to moreCO2 reduction as well as oxygen and food production. The design "Biomass as Aesthetics" shows the transformation of the highly frequented Vahrenwalder Kreuzung in Hanover into an urban, cultivated landscape for any kind of biomass with maximized ecosystem performance. The local environment becomes an urban supply and production area.
From gray to green
Rethinking mobility - awakening, succession and replanting
By Alexander Effertz
Suppose we rezone our cities. Park and ride concepts, local public transport or the features of a 15-minute city are expanded. Towards the city center, the car becomes increasingly obsolete. With the same guarantee of mobility, space is suddenly freed up as gray infrastructures that are no longer necessary can be broken up, succession takes place and flora and fauna suddenly have just as much living space as humans. Urban heat islands are becoming increasingly rare, floods and heavy rainfall can be buffered and biodiversity is increasing thanks to the new habitats.

And over time, we break up more and more asphalt and more and more plants grow from it, and new trees are also planted over time. The gray becomes less and less and the green more and more, the ratio between gray and green becomes more and more equal. People would still be considered. But everything else too.
Spatial revolution
The rupture of anthropocentric hierarchies in space
By Santiago Guerrero Koch
Our idea of habitable space has so far been dominated by human tunnel vision. Our anthropocentric priority thinking assigns a specific function to every space that humans inhabit and "colonize". This rationalizes space and gives it a specific purpose. This basic functionalism resulted in the subjugation of subjects, both non-human and human, and promoted the idea that the land can be viewed as a blank page. On this sheet we draw lines, delineate natural systems, and exploit all the subjects that exist and coexist in this space.

At the same time, as landscape architects, we tend to reproduce these notions of habitat and use this one-sided narrative to determine the direction of our work. Now is the time to redefine our self-perception in space and consider non-human subjects not only as aesthetic or functional "elements" of a given space, but as integral parts of interconnected systems in which we humans are also involved.
Humans in the microclimate
Health through radical transformation
By Carlotta Reuter
I give top priority to the survival function of all humans and non-humans, because: Maintaining, preventing and restoring health is our most precious asset. Safeguarding this goes hand in hand with the rational use of land as a resource. While monofunctional sealed roads are currently taking up a disproportionate amount of land, it is important to systematically deseal these in the future. In this sense, radical and unsealed design approaches can serve as a fundamental medium for creating a microclimate that ensures health and well-being and at the same time opens up as a new habitat for vegetation communities and non-human creatures and organisms.

In addition, a transformation process of this kind offers the valuable opportunity to create a design aesthetic that appeals to both an intuitive and an understanding sense of space. In addition to the rational approach to thermal and climatic challenges and the associated protection of our health, we also need answers that generate positive emotions and focus on the uniqueness of each open space.
Authors
Prof. Dipl.-Ing. Christian Werthmann, Managing Director, Institute of Landscape Architecture, Faculty of Architecture and Landscape, Leibniz Universität Hannover.
Frederik Ast, Alexander Effertz, Santiago Guerrero Koch, Carlotta Reuter, students of the Master's program in Landscape Architecture, Institute of Landscape Architecture, Leibniz Universität Hannover.
The text was published in the bdla association magazine "Landschaftsarchitekt:innen" 1/2024.
- Latitude: 0
- Longitude: 0


