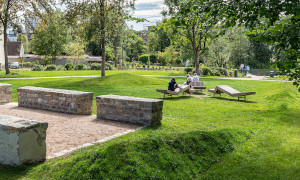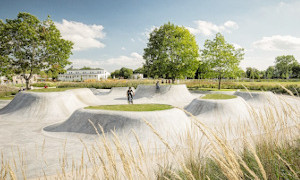Klaus Neumann and Tilman Latz represent the two 'classically' competing positions in open space planning 1: One primarily wants to secure green spaces in a 'battle for square meters' (Martin Wagner 1915) with standardizing guideline values; the other wants to qualify or 'reclaim' livable, multifunctional urban spaces (Tilman Latz).
Both 'classical' positions emphasize the social role of open space planning, and that is good. There are clear differences in the relationship to the city, the 'open space policy' strategies are downright contradictory: is it about quantity of green space or quality of urban space?
With two opposing argumentations, open space planning will hardly be able to assume a relevant role in the discourse on redensification. Therefore, the attempt to combine both positions even more clearly, as the two discussants already do, is not worthwhile in order to avoid the conflict - on the contrary. First of all, with regard to the supply benchmarks, it must be said that although the social, urban and open space structures of a city can be described separately in quantitative terms, a direct correlation, i.e. a correlation between socially precarious living situations and quantitative open space supply, both in the analysis and as a planning objective, can no longer be established in a city like Munich. To describe it with a pointed example: According to social statistics, the living situation of single parents carries by far the greatest risk of poverty in our society and is, also according to Munich statistics, several times more likely to be found in Hasenbergl than in the inner city districts - and not because they would find an ideal social environment there that would offer them, for example, atypical job opportunities, short distances and participation in social life ... more green square metres do not help there, neither here nor there. Equally striking is the topic of parks: "massively overused parks" (Tilman Latz) are only a problem of social open space planning where a) those population groups that do not have "large alternative possibilities" (Neumann) would be virtually excluded from using them or b) a common place for the most diverse groups of urban society to meet would be lost. Beyond these socio-political goals of necessary compensation, inclusion, integration and cohesion (and, for my part, prevention), green spaces are more a problem of urban marketing than of social open space planning simply because they are overused by tourists or party guests, for example. Even if both are important - the city should not confuse these two tasks(cf. Schöbel 2003). Social open space planning therefore does not begin with the application of guideline values, nor with the mere query of citizens' wishes, but with an understanding of the structures of social inequality on the one hand, social cohesion on the other, and their positive and negative interactions in urban space. Its concrete contribution lies in the elaboration of urban and open space planning proposals (investments, maintenance expenditures) and their introduction into the social discourse. This is particularly important in the debate on redensification, because otherwise area preservation claims in socially homogeneous neighbourhoods and excessive demands in mixed neighbourhoods exacerbate inequality and segregation(R. Pletter: Die unsichtbare Wand - Die Zeit 40/2016). But if, as Klaus Neumann rightly demands, open space planning continues to have a social mandate first and foremost, even in the debate on redensification, then this must be differentiated with regard to the unequal structures in urban society and urban space. For this, we need new open space and landscape structure concepts that are close to the living environment and thus related to the neighbourhoods, but which always bear city-wide and increasingly also regional responsibility. Allow me to quote: when it comes to deriving planning target values, such a concept "characterises the qualitative and quantitative open space structure of the individual neighbourhoods by combining open space and urban structure types. (... It) defines,
- which building structures and open space structures form characteristic types (open space characters) and thus within which spatial boundaries neighbourhoods are to be delimited in terms of open space provision,
- which elements of urban green and open space, which areas and building blocks in these respective neighbourhood types are to be used to assess open space provision,
- which indicators of socio-spatial development are considered relevant in the context of open space provision, i.e. in which cases urban green and open space can be considered as a strategic instrument of urban development." (Schöbel 2003)
Such a neighbourhood-by-neighbourhood, qualitative study is now planned for Munich(Süddeutsche Zeitung, 11 December 2017). As in the open space concept 2030 that has just been presented, it is primarily residents who are to be heard. However, it will be important to include social issues that are rarely raised: problems typical of the neighbourhood in disadvantaged living situations and equally neighbourhood-typical potentials for collective use of open space (i.e. again: compensation and cohesion). Otherwise, it will be difficult to achieve a truly open and responsible debate in the neighbourhoods about post-densification. Such 'post-densification' open space planning with the aim of a "'qualification' of existing open spaces" is precisely not a "disguised capitulation" (Neumann), if it considers the urban and socio-spatial structures together. However, it may then also lead to the fact that in neighbourhoods it is not a lack of green but a lack of social mix and urban density that is to be compensated for, because, as Tilman Latz rightly describes, this too has a social function. Starting from such premises, in the last semesters we have dealt with inner-city densification and regional settlement development in student design projects on the level of open space planning. The results are available on our homepage. Student work - freiraumCHARAKTERE München (2016) One project task consisted in the uncovering and even qualification of coherent city-open space characters in Munich. In order to explore these in their inner structure and also outer delimitation, the student groups had to search for coherent urban open space characters starting from randomly selected points in Munich's outskirts. In this way, areas beyond predefined administrative boundaries and deliberately in the structurally more difficult to grasp peripheral districts were to be recorded. The search for inner coherences and outer demarcations was carried out on the basis of multi-layered spatial analyses of buildings, green spaces and infrastructures, selected according to the situations encountered. In each case, urban-open space types were defined, which in turn formed larger neighbourhood contexts. These were identified structurally based on similar types and historically based on site morphology and development history. In the following design phase, the students assigned a supporting idea (i.e. an open space 'character') to each neighbourhood and strengthened it by structurally and functionally ordering subsequent densifications. In this way, new green open space structures are always created in connection with urban development types, street cross-sections, ground floor uses, but also with aspects of land readjustment, cooperative building, functional mixing etc.. In the end, it was concretely about newly framed spatial proportions and sequences in Milbertshofen, accessibility and permeability of dense commercial areas in Obersendling, inserted carpet settlements in Neu-Perlach, a Würm-Anger in Allach as a neighbourhood spine ... the potential to generate new urban and open space qualities through redensification, especially in the heterogeneous outskirts of Munich, is in any case surprising: freiraumCHARAKTERE München (2016). Student work - Long-term landscape development (2014) Previously, we had set ourselves the task of developing our own landscape architectural perspective on future landscape and settlement development in the Munich region in a design project. The aim was to no longer view the region's landscapes in a functionalist and centralist way as periphery, hinterland, green belt or metropolitan region, but to understand them as spatial qualities full of character, historically developed, which can meet Munich's sense of self and responsibility on an equal footing. In other words, "to seriously (to) investigate the idea of new city satellites in the surrounding area, in the "open landscape" and to develop it in an interdisciplinary planning manner" (Neumann), but in doing so precisely to overcome thinking in terms of surroundings and satellites. Here the students developed new settlement models based on the existing landscape and historical structures, so that growth does not continue in identity-destroying 'octopus arms' of the city or inflations of the existing village centres, but is concentrated in new settlement villages full of character. This means, however, that new nuclei with a high density will be established in the outer areas, for example as new clearing islands, moss colonies or on the slopes of valleys, but also on modern structures such as the Isar Canal. Because the students also worked here with concrete spatial textures rather than large-scale representations, despite the large-scale consideration on a small scale, plans were created here that show the settlement landscape of the region of the Munich Gravel Plain and its adjacent hilly areas in a completely new way - already from the planning perspective on a par with the city (Long-term Landscape Development, 2014). Sören Schöbel TU Munich, Chair of Landscape Architecture of Regional Open Spaces 1 Open space planning is not, even if this is sometimes used as such, a synonym for landscape architecture, but one of its subtasks, which deals with the structural justification and location of open spaces in urban spatial contexts!
- Latitude: 0
- Longitude: 0


